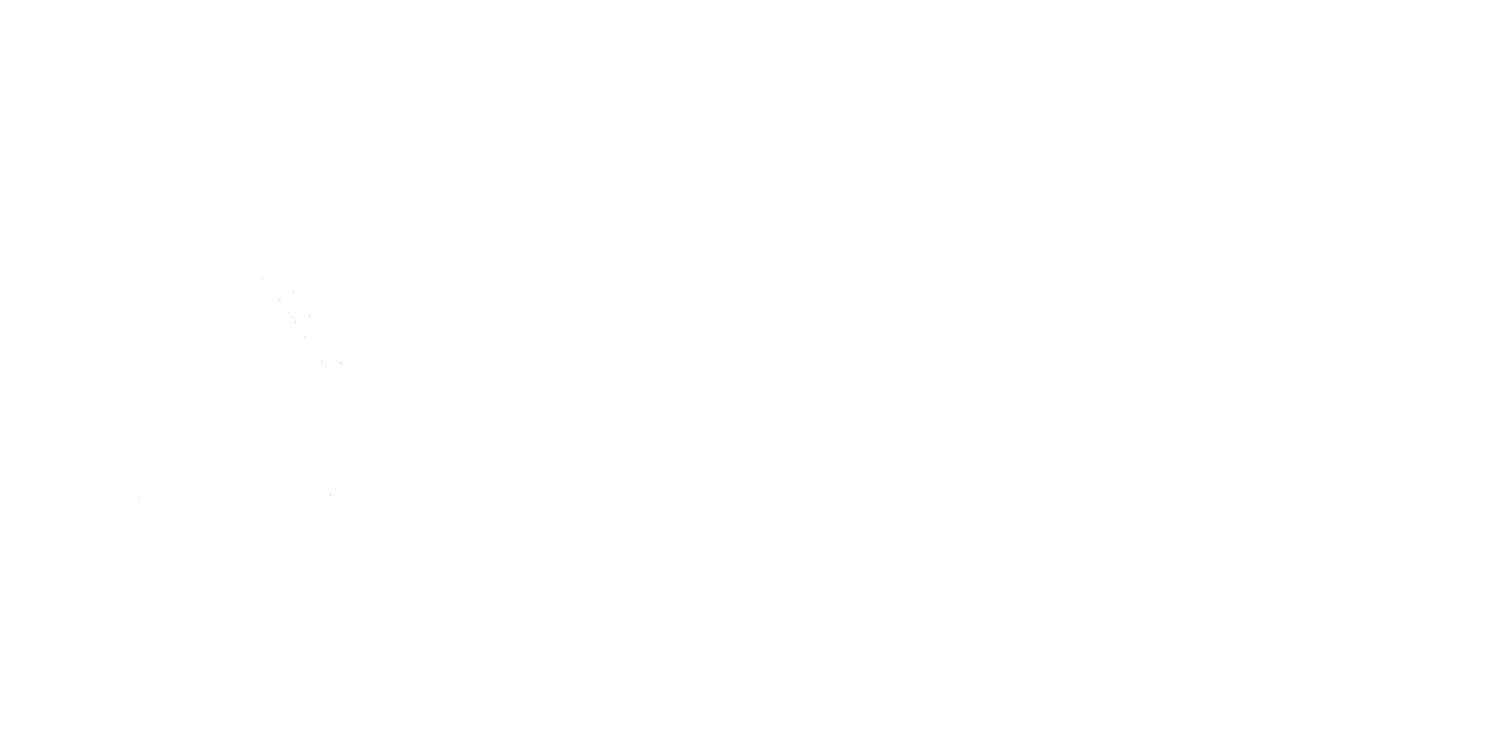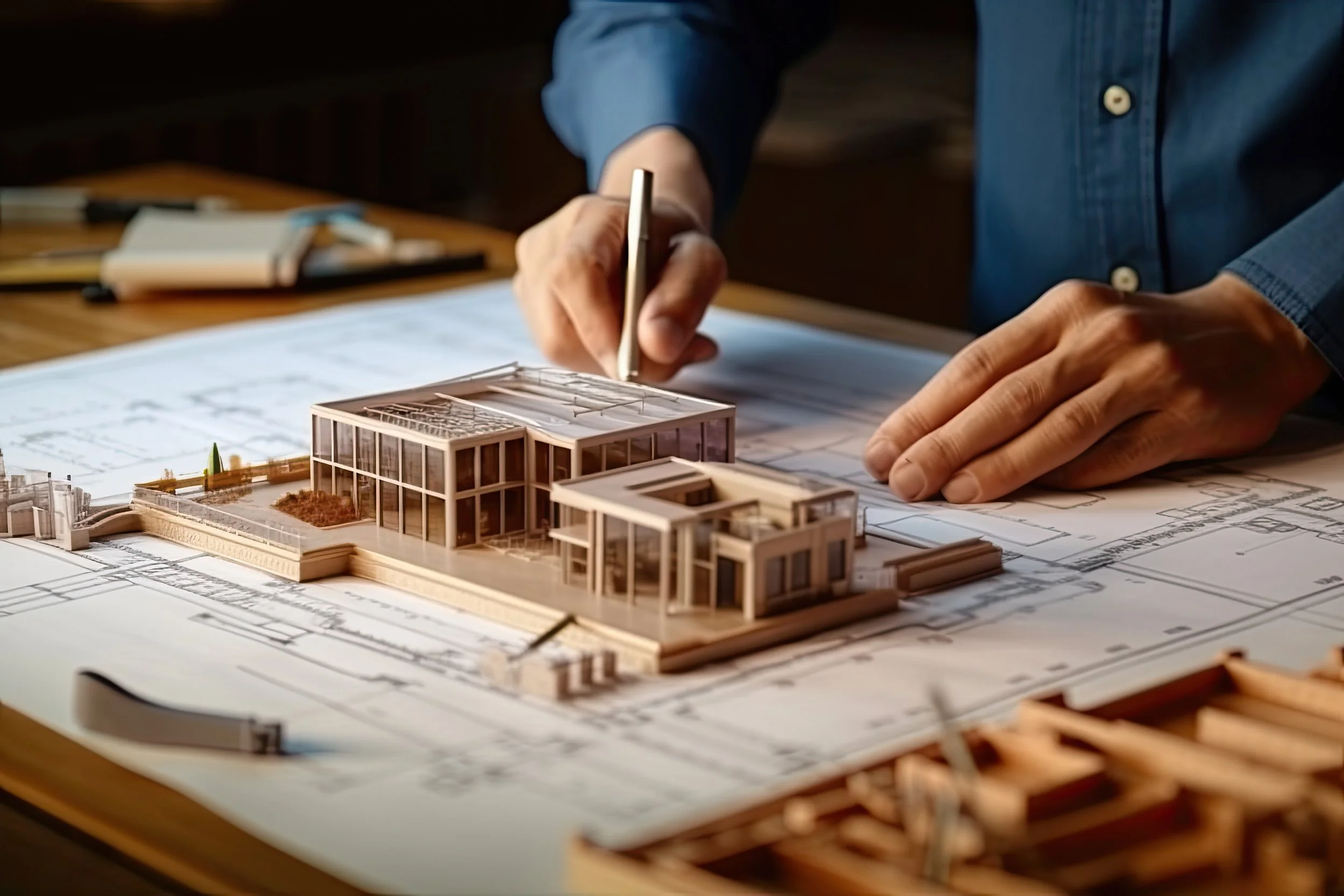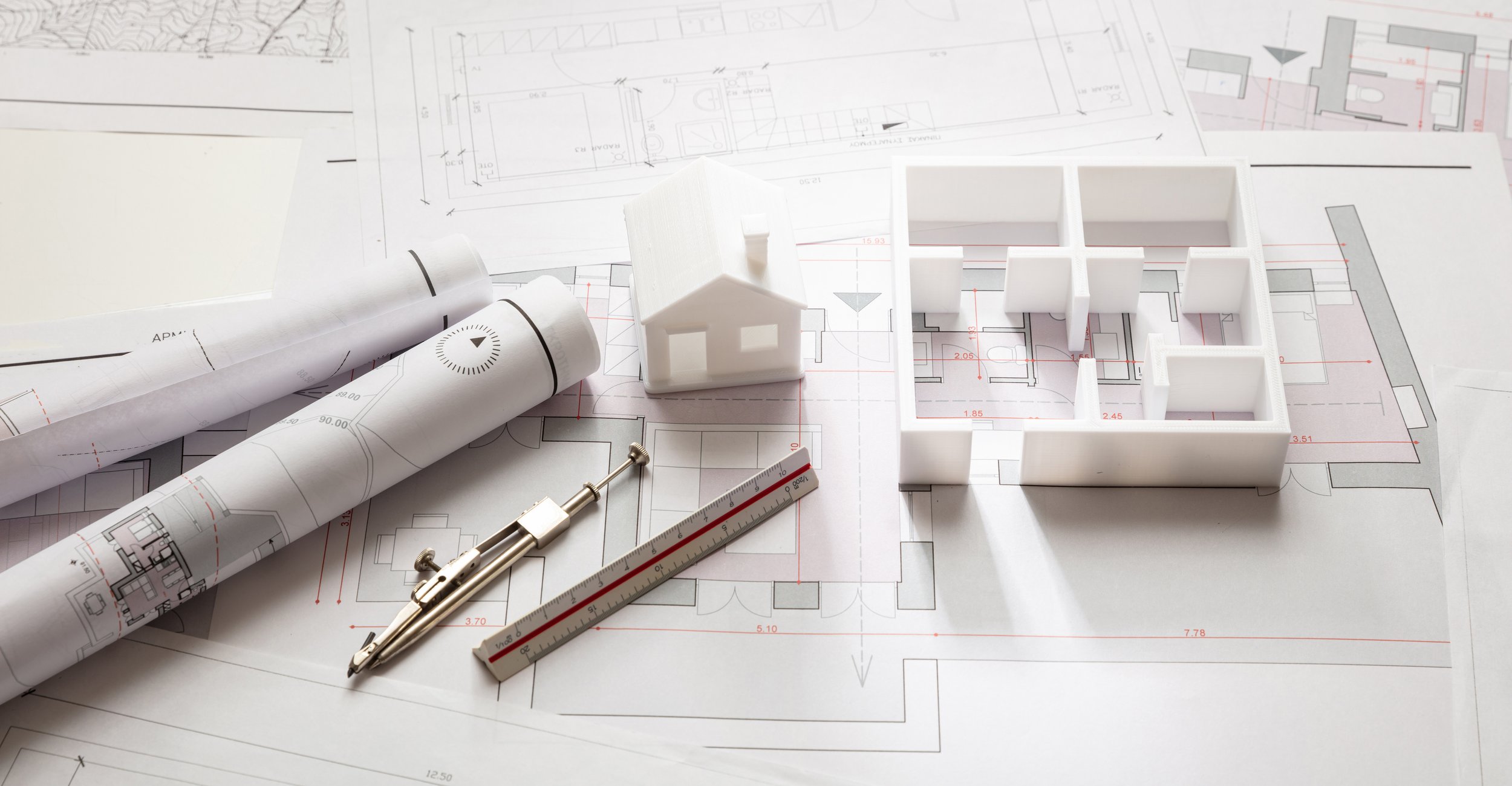SERVICES
We'll give you that "whoa, nice house!" effect.
ARCHITECTURAL DRAWINGS
From initial schematic/conceptual design diagrams, to construction-certificate ready drafting. We handle the design and documentation of new builds, additions and extensions whilst also managing the development approval process for our clients, preparing their readiness for construction.
INTERIOR SPATIAL DESIGN / DOCUMENTATION
Our full interior design service includes:
Joinery Design
Kitchen + Bathroom Design
Finish Specifications + Detailing of Fixtures, Soft Furnishings + Colour Palette
Lighting Specifications + Electrical Plans
Complete Suite of Construction Certificate Documentation
END-TO-END PROJECT MANAGEMENT
We have a contact list with our most trusted tradesmen and consultants with whom we have developed rapport throughout years of collaboration and offer end-to-end service, allowing for a specific feasibility and budget to be closely considered parallel to the client brief. We provide each client with access to an online dashboard including all documents, reports, daily logs and project timeline to ensure full transparency and access to all project-related content.
WHAT WE’VE ACHIEVED
Creation of a harmonious team environment that can achieve great designs.
Great designs that have been successfully integrated to the public and foster a sense of community.
Presentations at community fundraisers depicting the design intent behind projects whilst representing our design ethos at SDA.
A diverse range of varying types of projects our firm is proud to have worked on.
Development of professional working relationships with consultants and corespondents.
Successful collaboration with numerous accredited professionals within the wider urban design and planning industry.
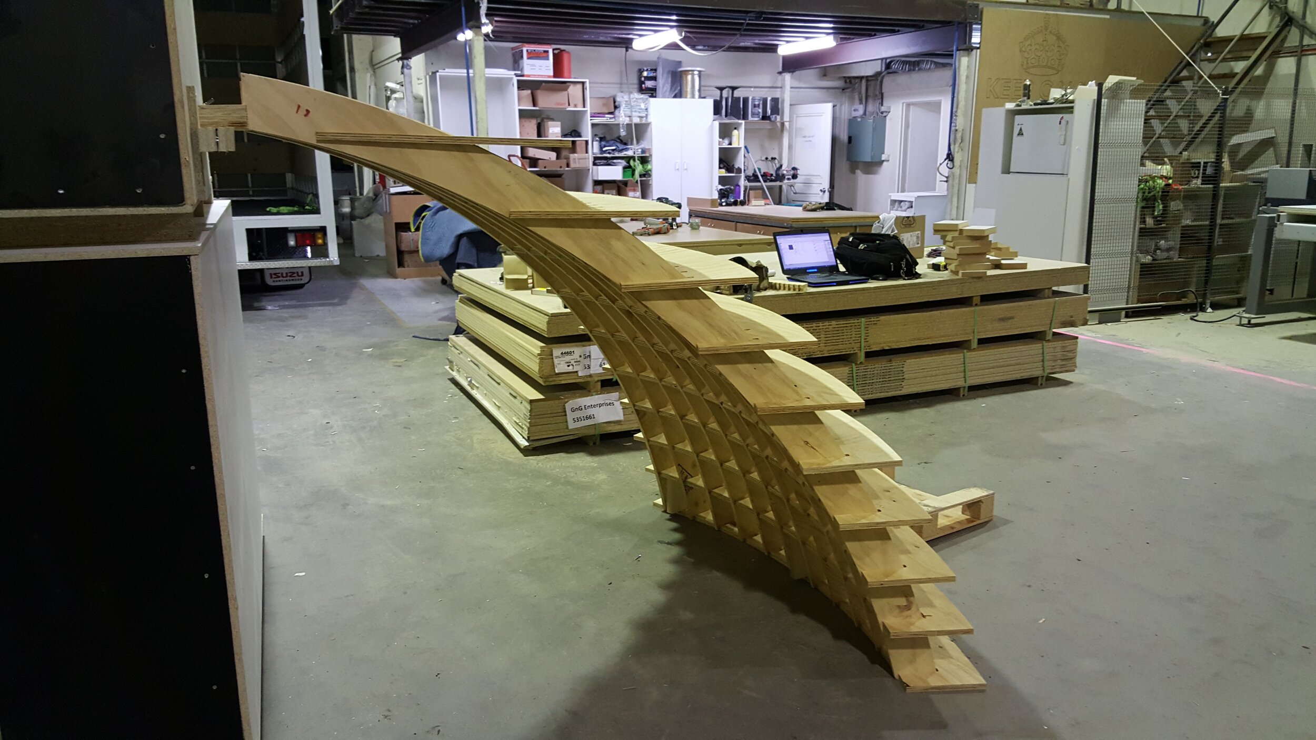
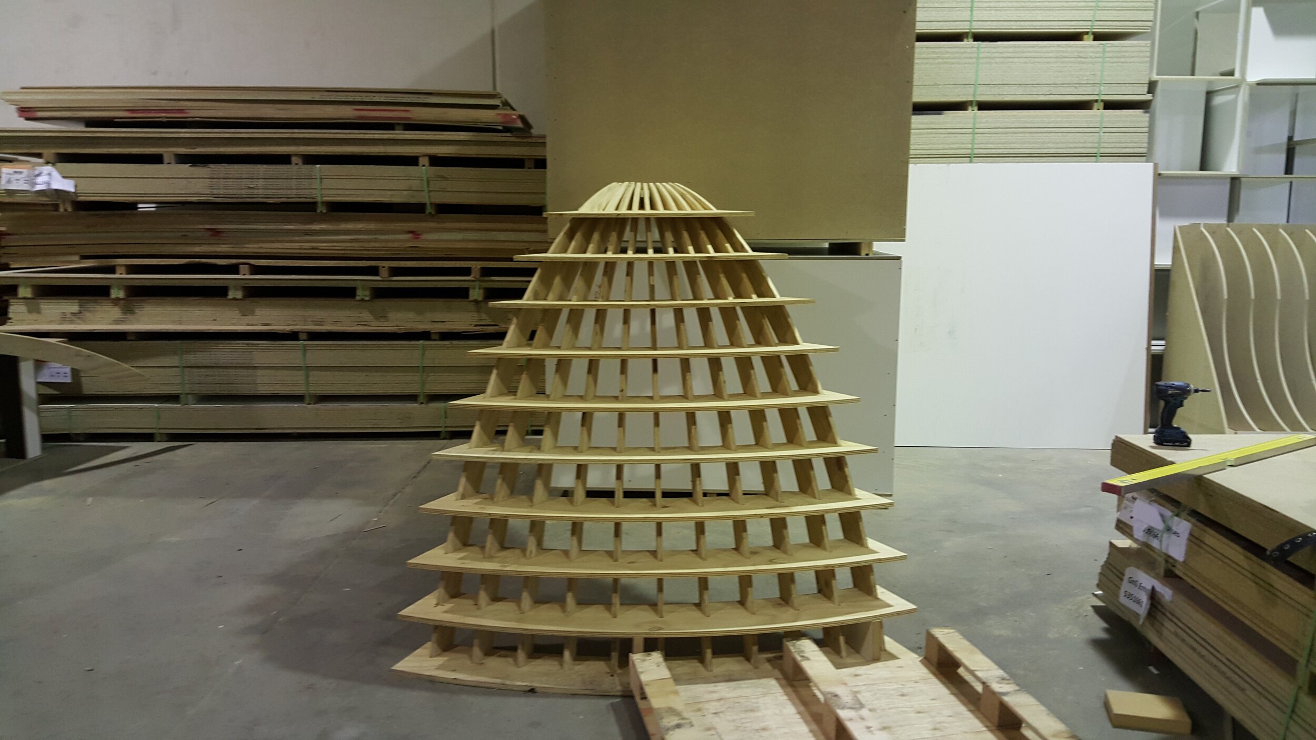
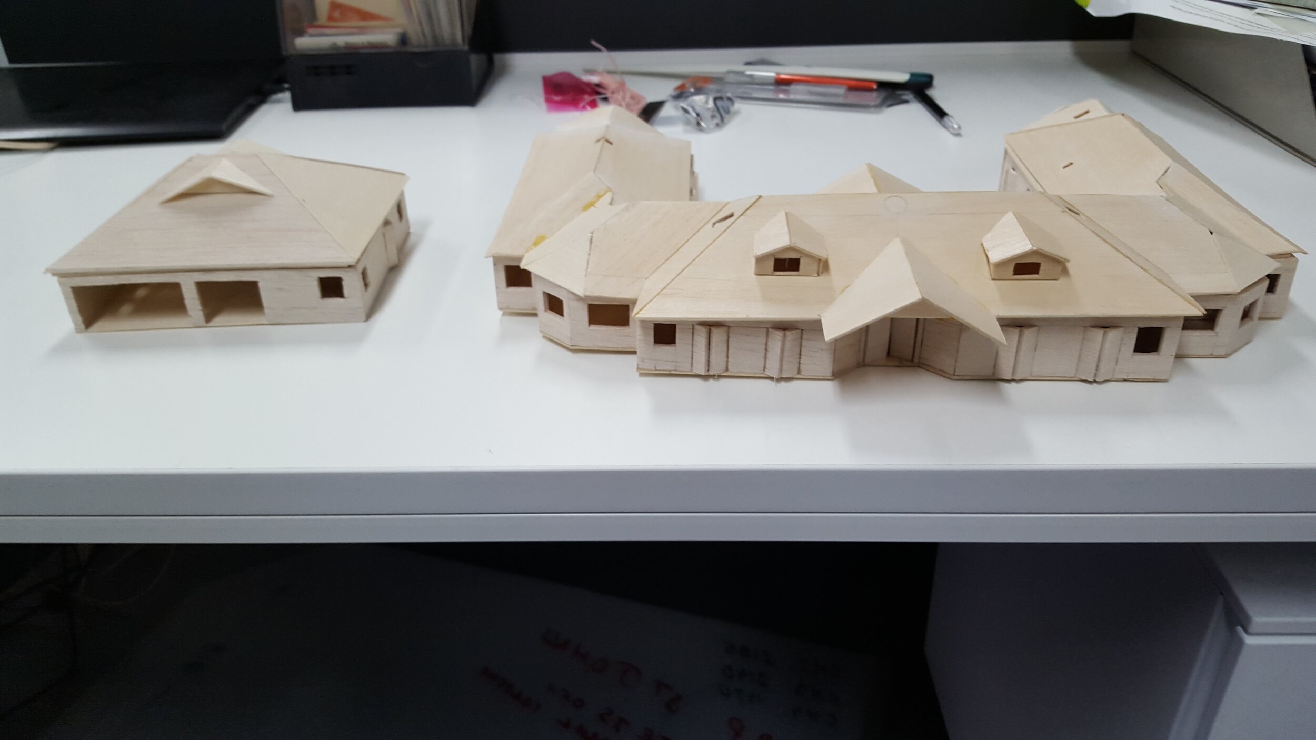
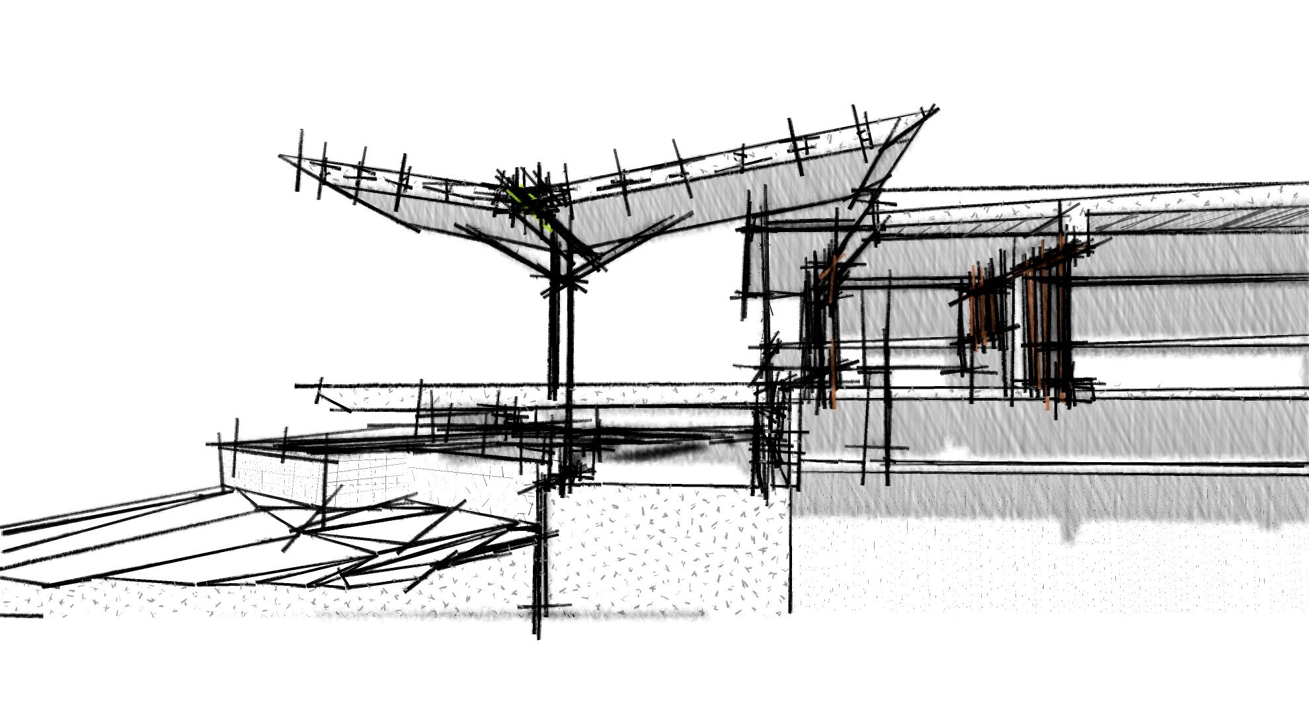
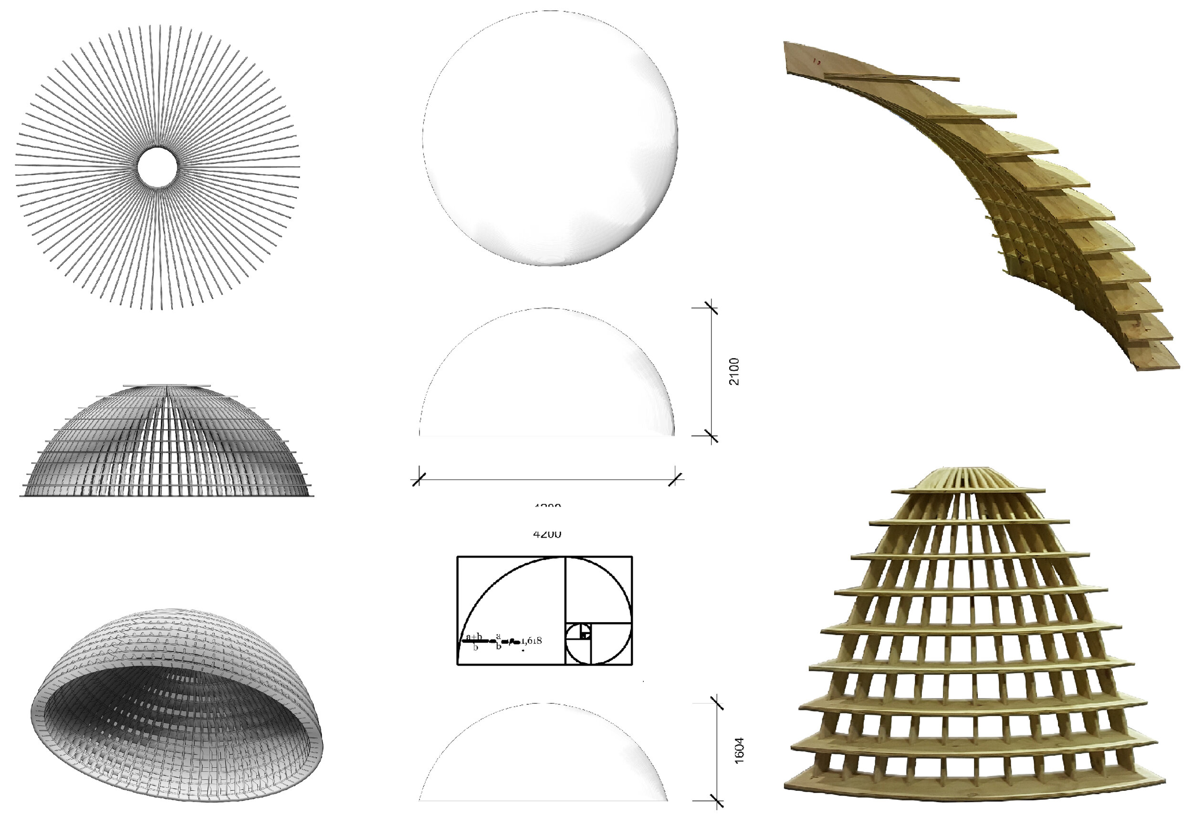
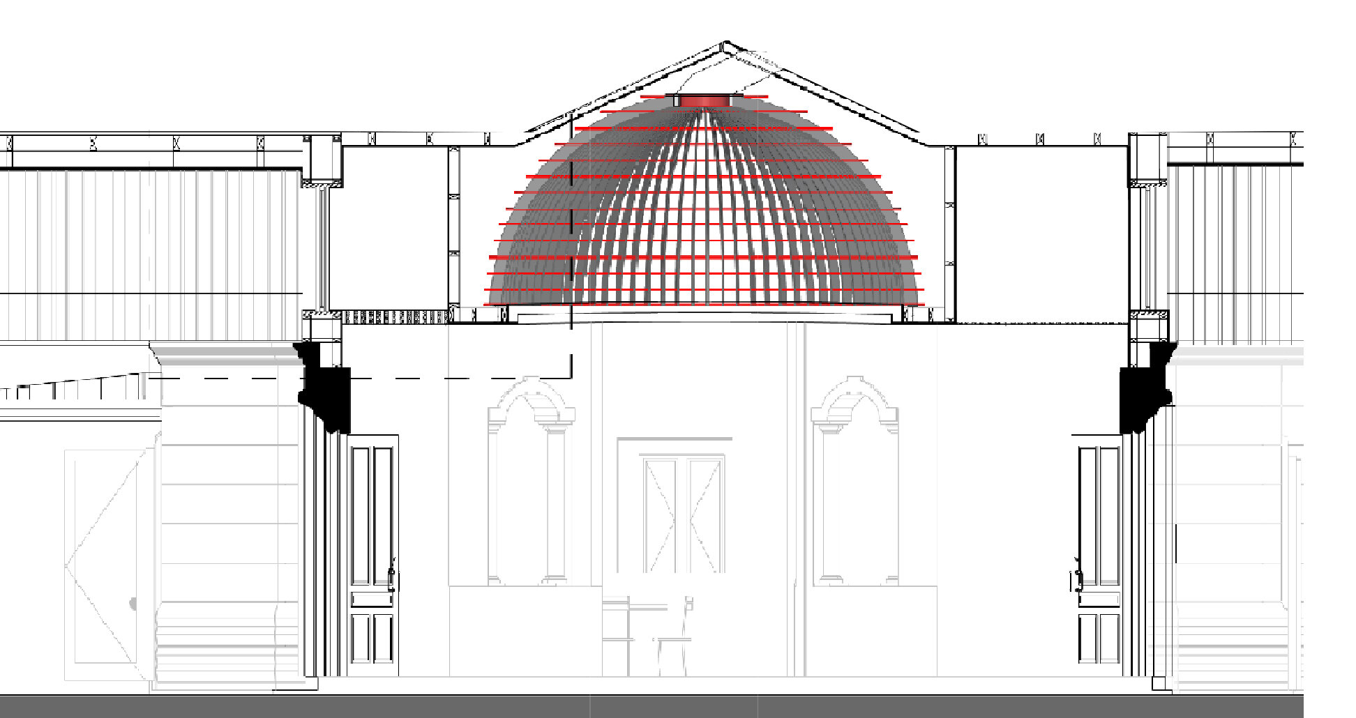


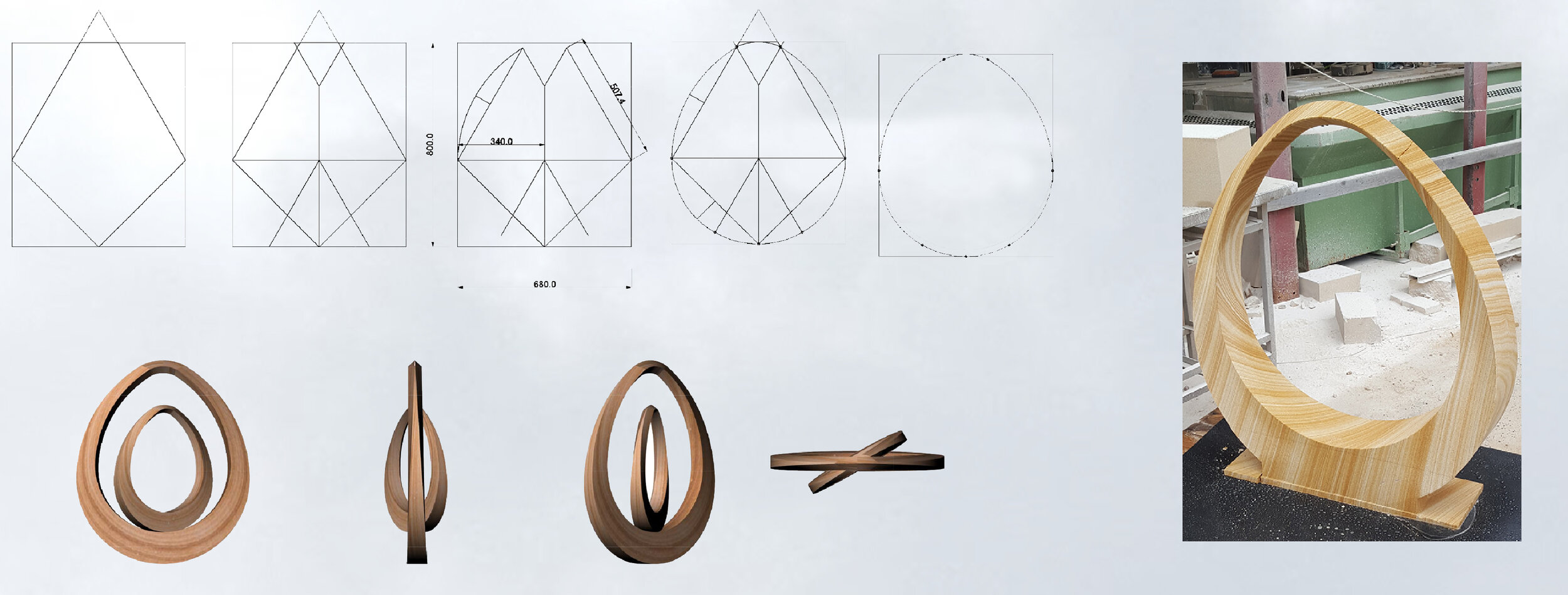
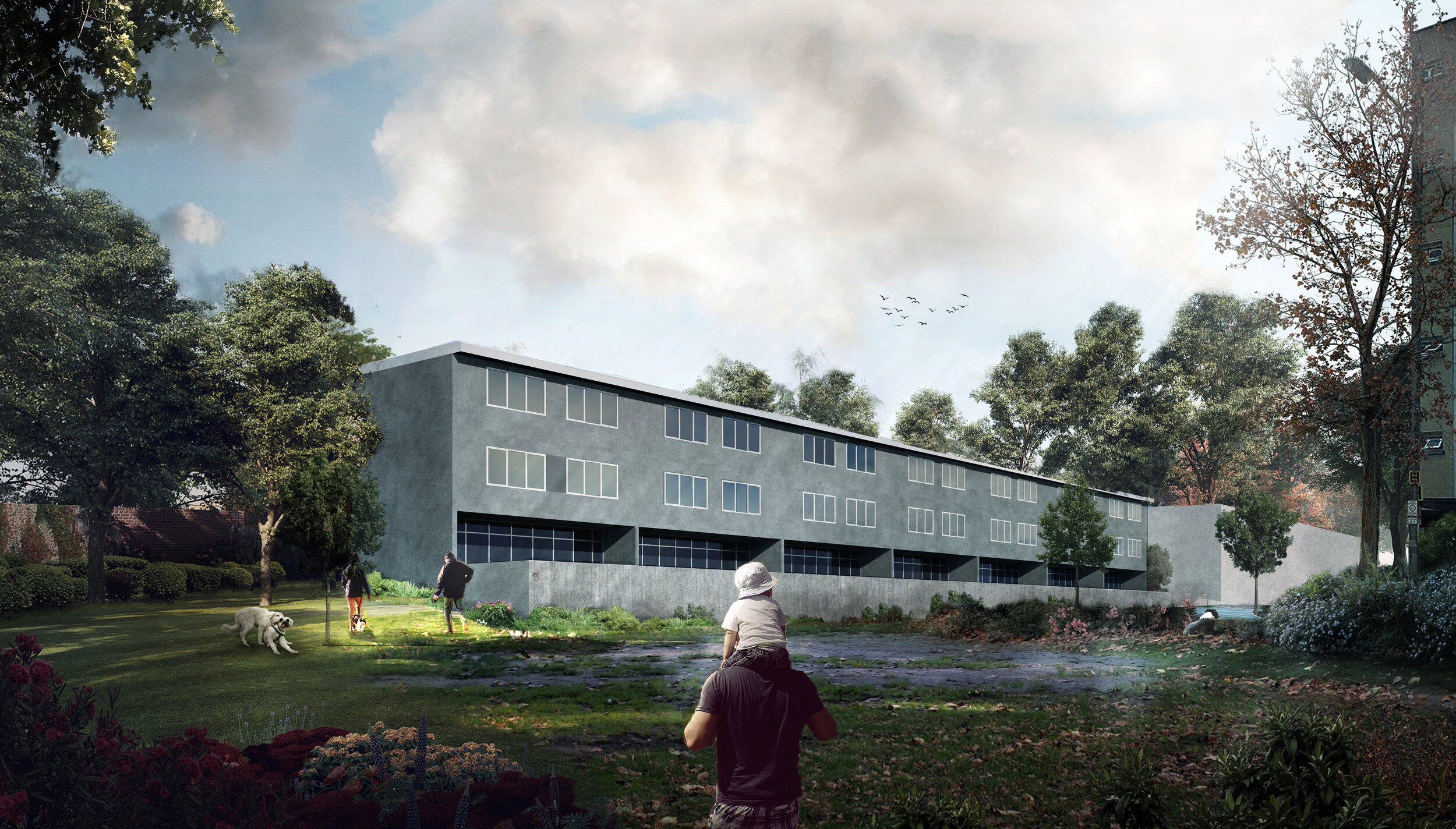
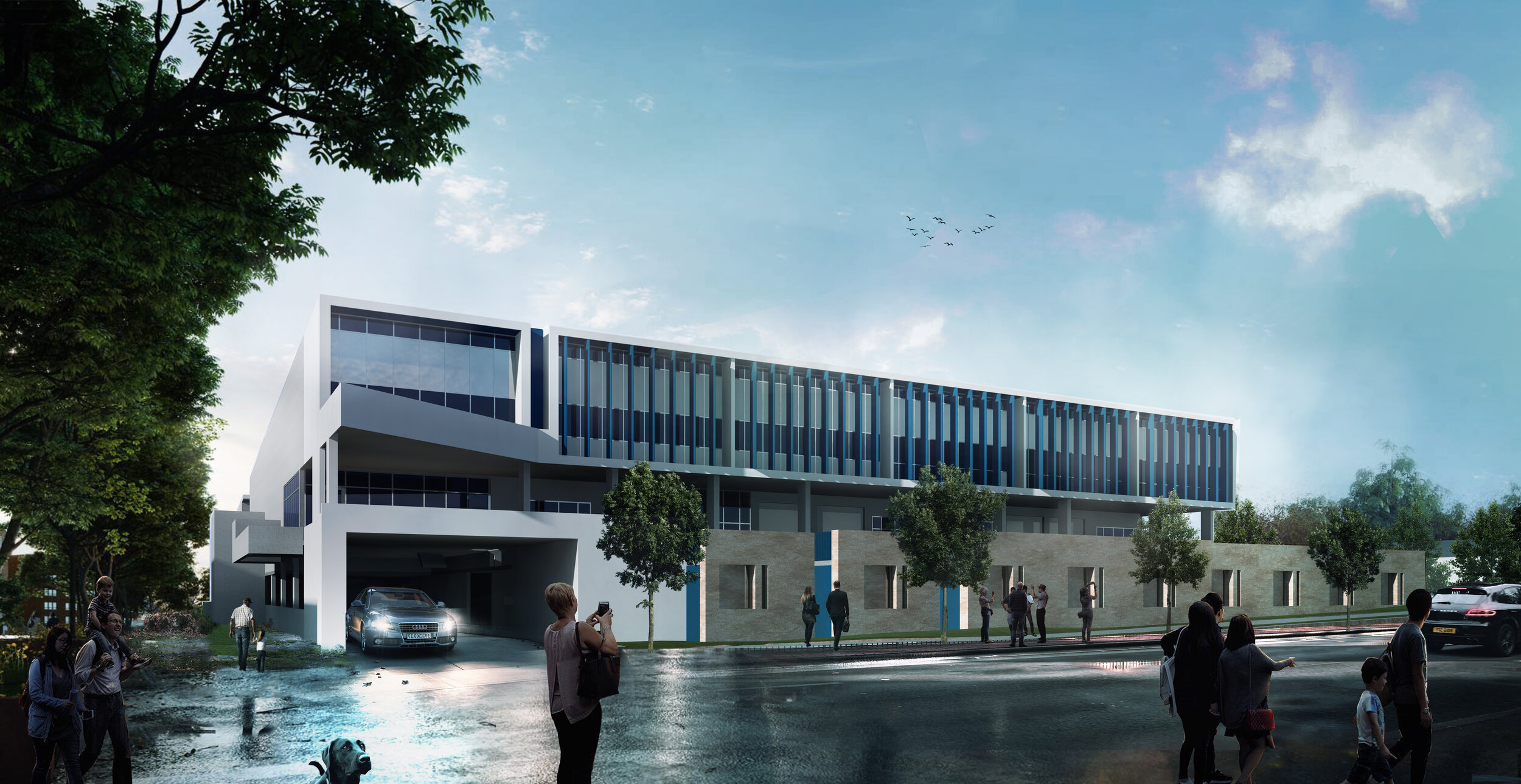
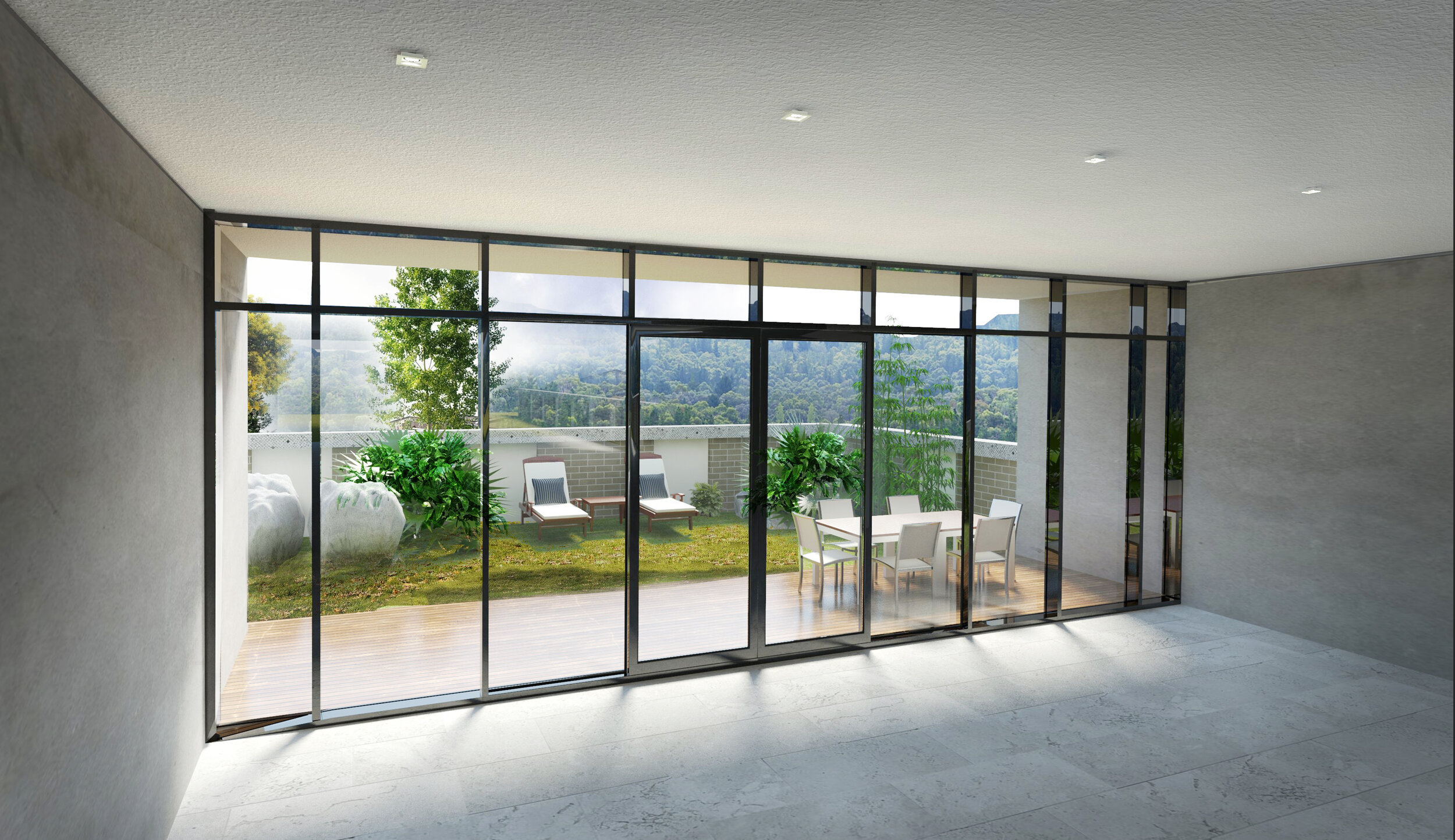
3D PHYSICAL MODELLING
We explore ideas using a combination of three-dimensional modelling and physical modelling to understand the spatial attributes of our designs and to help explain the design to clients.
SKETCHING + RENDERING
Traditional sketches and concepts remain to be one of the most influential tools we rely on of express architecture. We also love implementing artistic hybrid renders that combine both CAD and hand-sketching techniques to further enhance conveying our design ideas to clients and convey atmospheric qualities.
PROTOTYPING + MODELLING
On those special projects we engage craftsmen in order to produce prototypes on our design feature to ensure the structural and aesthetic qualities hold against the environment.
FEASIBILITY STUDIES
We conduct numerous assessments on behalf of our clients in order to provide them with up-to-date market information about architectural services, council regulations and provide clients with recommendations based on our knowledge and experience.
PROJECT/SITE INVESTIGATIONS
Initial project/site investigations are conducted for our clients in order to provide them with desired information regarding the viability of their projected intentions and offer advice regarding various options for use of the site that is suitable for their wants and needs.
COUNCIL APPROVALS
Meeting the requirements outlined in Development Control Plans and Local Environmental Plans as well as numerous other rules and regulations can be challenging to organise independently and so we provide clients with not only education on application procedures but also tailor specific advice for a diverse range of projects in order to meet the needs of councils, planning authorities, clients and the wider community.
HERITAGE CONSULTATION + DESIGN
SDA Architects specialise in heritage works and in particular, sandstone works, due to the Director’s (Anthony Sarkis) background in stone masonry. Consultations with clients regarding gathering and exploring design ideas is integral to our company’s ethos in terms of supporting clients through this continual schematic design phase.
We have a conference room. Yes that is a giant hand-drawing.
